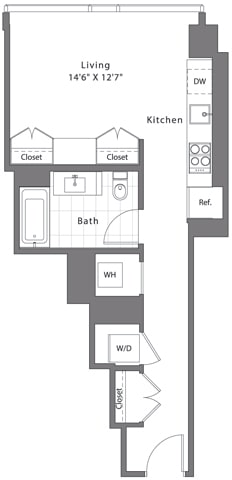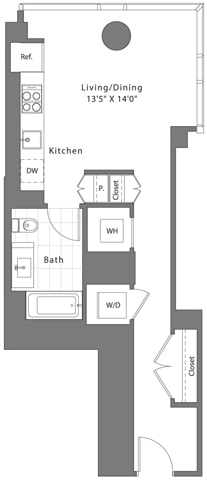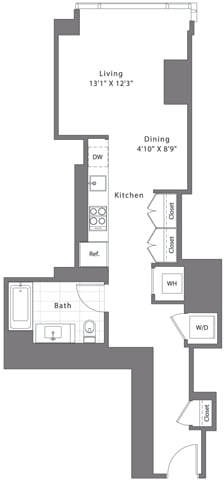Studio | S01
-
Studio
-
1 Bath
-
477 Sq.Ft.
Starting at $2,390
Studio | S02
-
Studio
-
1 Bath
-
508 Sq.Ft.
Starting at $2,180
Studio | S03
-
Studio
-
1 Bath
-
552 Sq.Ft.
Starting at $2,490
1 Bed - 1 Bath | AJ2
-
1 Bed
-
1 Bath
-
593 Sq.Ft.
Starting at $2,415
1 Bed - 1 Bath | A03
-
1 Bed
-
1 Bath
-
675 Sq.Ft.
Starting at $2,480
1 Bed - 1 Bath | A04
-
1 Bed
-
1 Bath
-
692 Sq.Ft.
Starting at $2,965
1 Bed - 1 Bath | A05
-
1 Bed
-
1 Bath
-
708 Sq.Ft.
Starting at $2,540
1 Bed - 1.5 Bath | A05B
-
1 Bed
-
1.5 Bath
-
1,113 Sq.Ft.
Starting at $4,155
2 Bed - 2 Bath | B04
-
2 Bed
-
2 Bath
-
1,117 Sq.Ft.
Starting at $3,765
2 Bed - 2 Bath | B03B
-
2 Bed
-
2 Bath
-
1,183 Sq.Ft.
Starting at $4,205
2 Bed - 2.5 Bath | B13A
-
2 Bed
-
2.5 Bath
-
1,400 Sq.Ft.
Starting at $6,625
2 Bed - 2 Bath | B09
-
2 Bed
-
2 Bath
-
1,410 Sq.Ft.
2 Bed - 2 Bath | B08
-
2 Bed
-
2 Bath
-
1,465 Sq.Ft.
2 Bed - 2 Bath | BD01 (Den)
-
2 Bed
-
2 Bath
-
1,505 Sq.Ft.
2 Bed - 2.5 Bath | B11A
-
2 Bed
-
2.5 Bath
-
1,620 Sq.Ft.
2 Bed - 2 Bath | B09B
-
2 Bed
-
2 Bath
-
1,733 Sq.Ft.












































